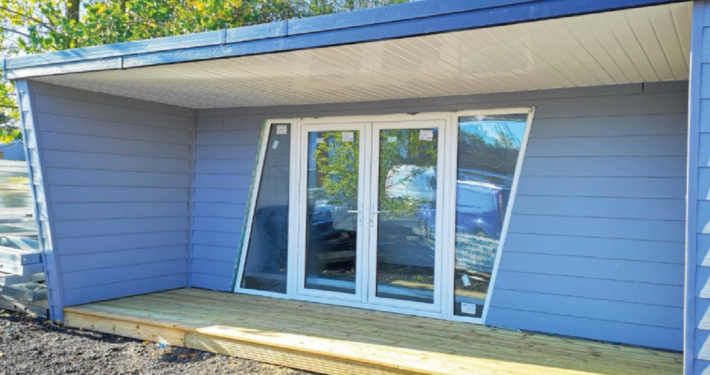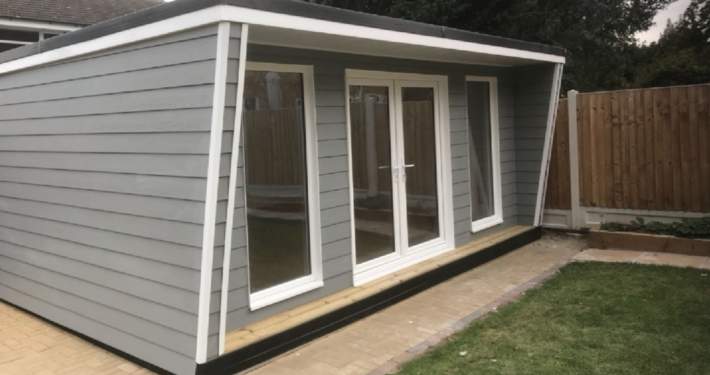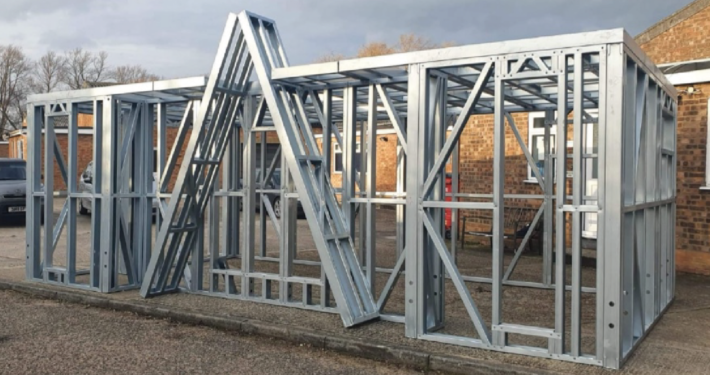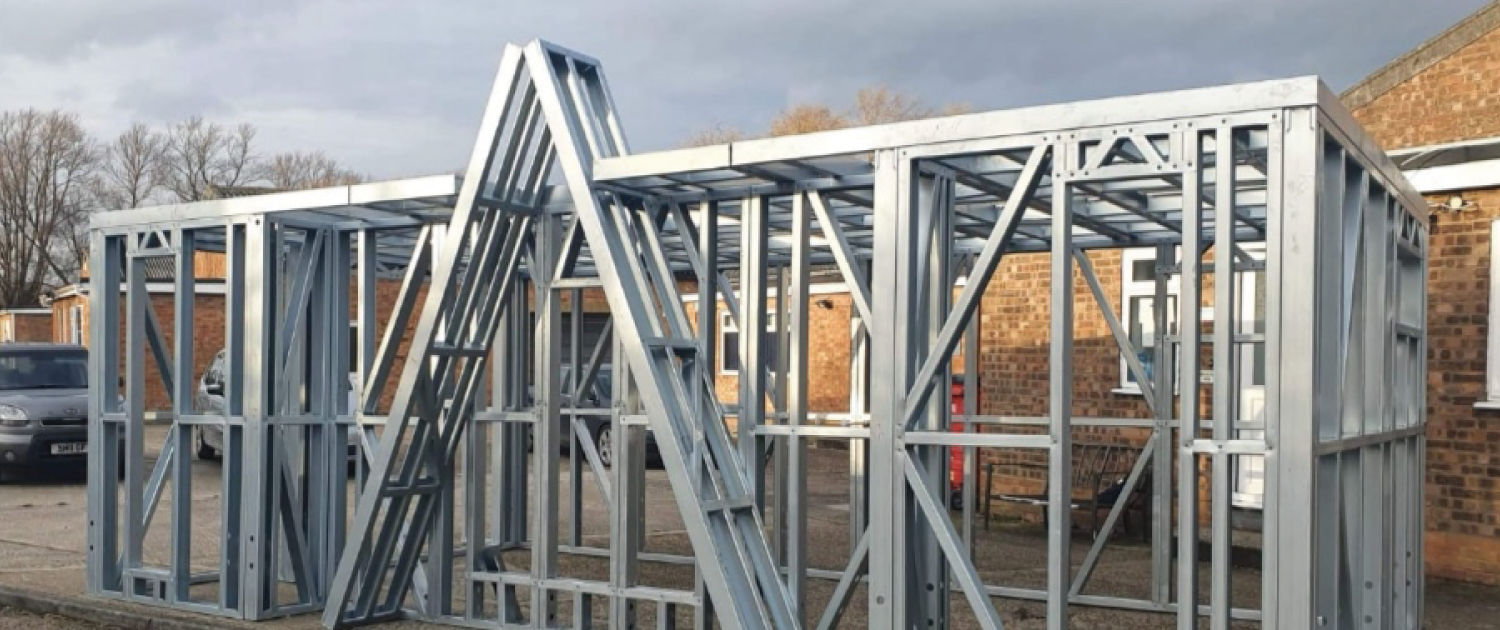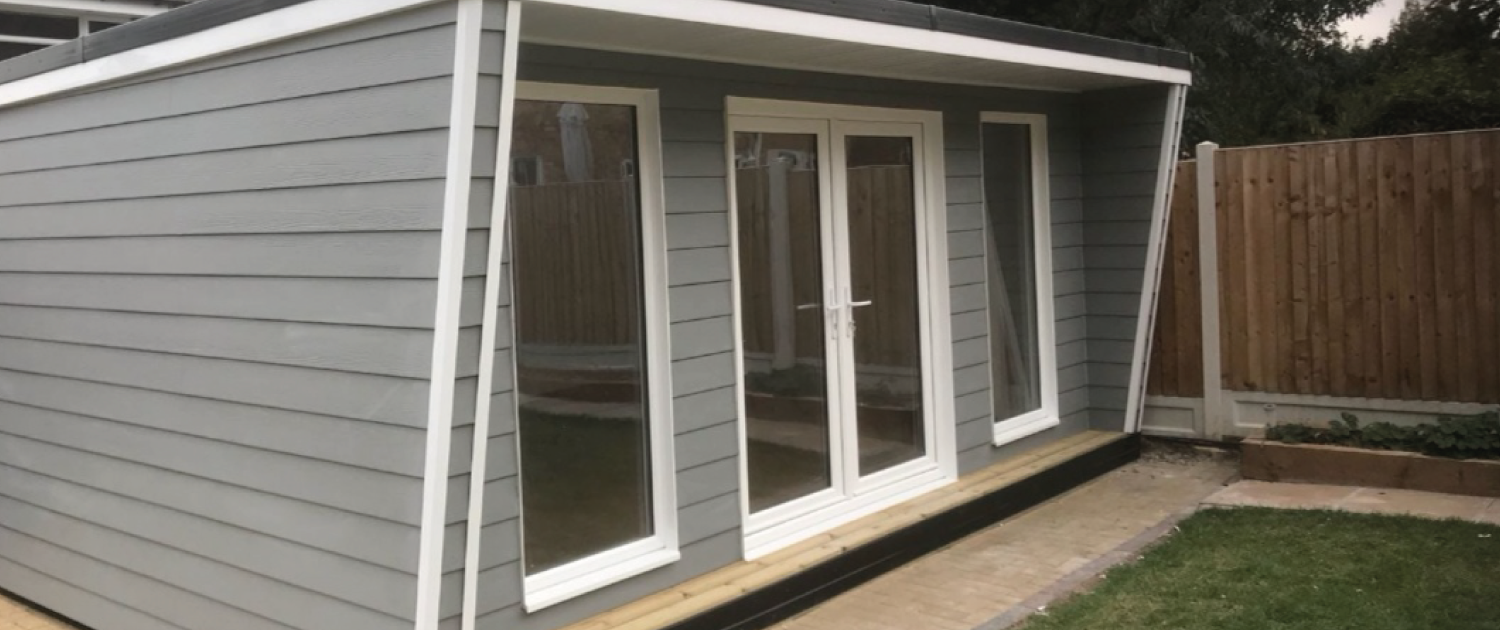Foundations
We use a galvanised steel and concrete foundation system which raises the studio off the ground allowing airflow under the building eliminating damp.
Wall construction
Our wall construction consists of 8 layers (from inside to out).
- Skim plaster
- 12mm plasterboard
- Breathable membrane
- 100mm thermal insulation
- 100mm galvanised steel frame (stronger and more durable than wood)
- Vapour barrier
- Thermal bridging (pressure treated lattice batten)
- Exterior cladding
We use FSC produced Western Red Cedar and Siberian larch cladding fixed to a lattice of pressure treated batten which allows the cladding to breathe.
Steel frame Construction
We begin our builds off site, constructing the steel frame sections ready for installation. This speeds up the onsite build procedure.
Why steel ?
Steel makes up around 75% of all major appliances, and for good reason too! One of the biggest benefits to using steel is the low carbon footprint it produces.
The recycling of steel in the UK saves enough energy to power around 18 million houses for an entire year, and surprisingly, is recycled more than any other product, including paper, plastic and glass. One of the main reasons that steel is so widely recycled is because it can be repeatedly recycled without any loss of strength.- Steel is stronger than timber
- Steel doesn’t rot
- Steel doesn’t absorb moisture and wont harbour unexpected guests

